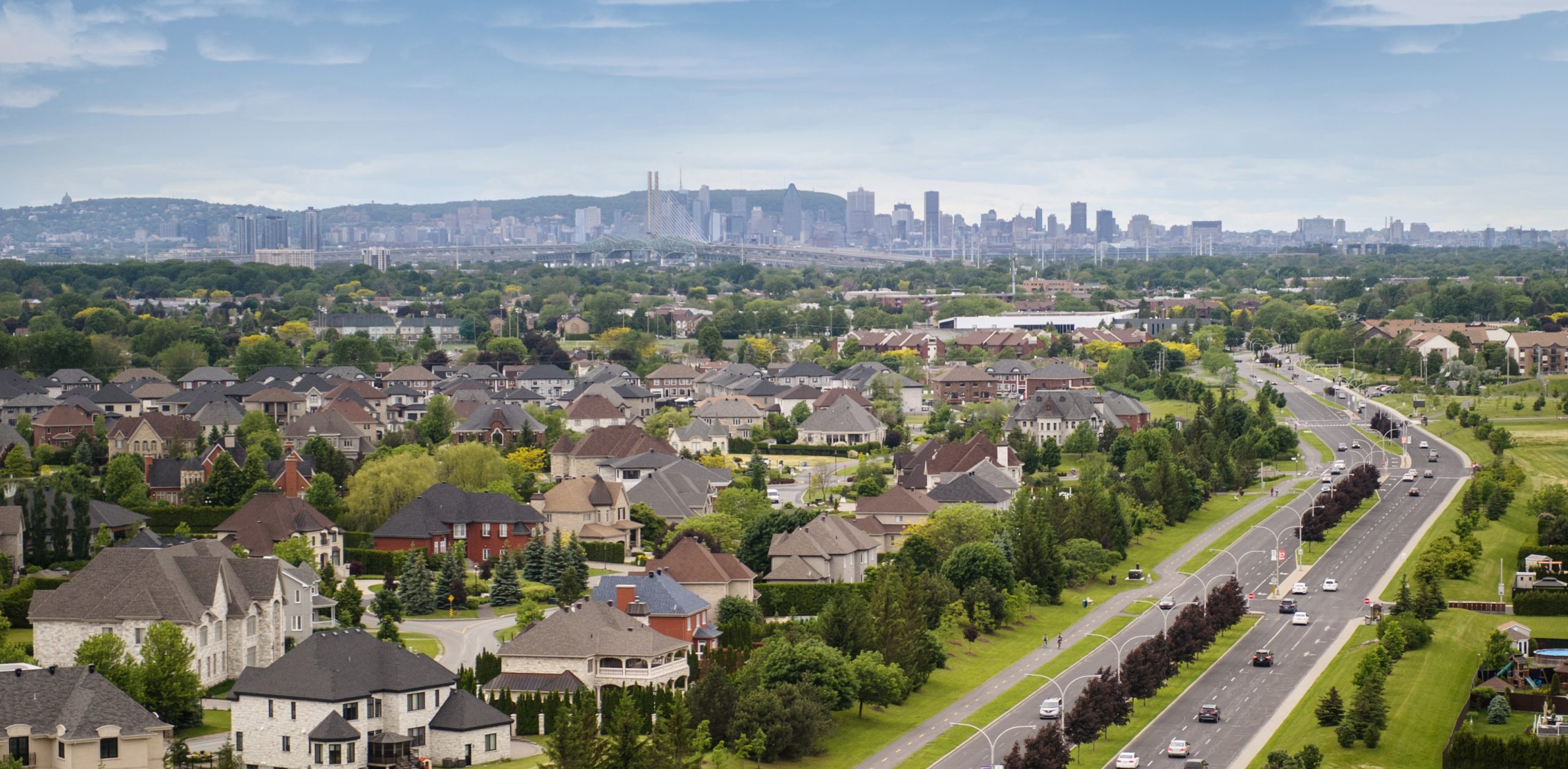KELLER WILLIAMS Urbain
Keller Williams Urbain is a real estate agency located in Montreal.

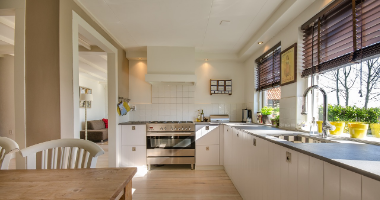

Featured Properties
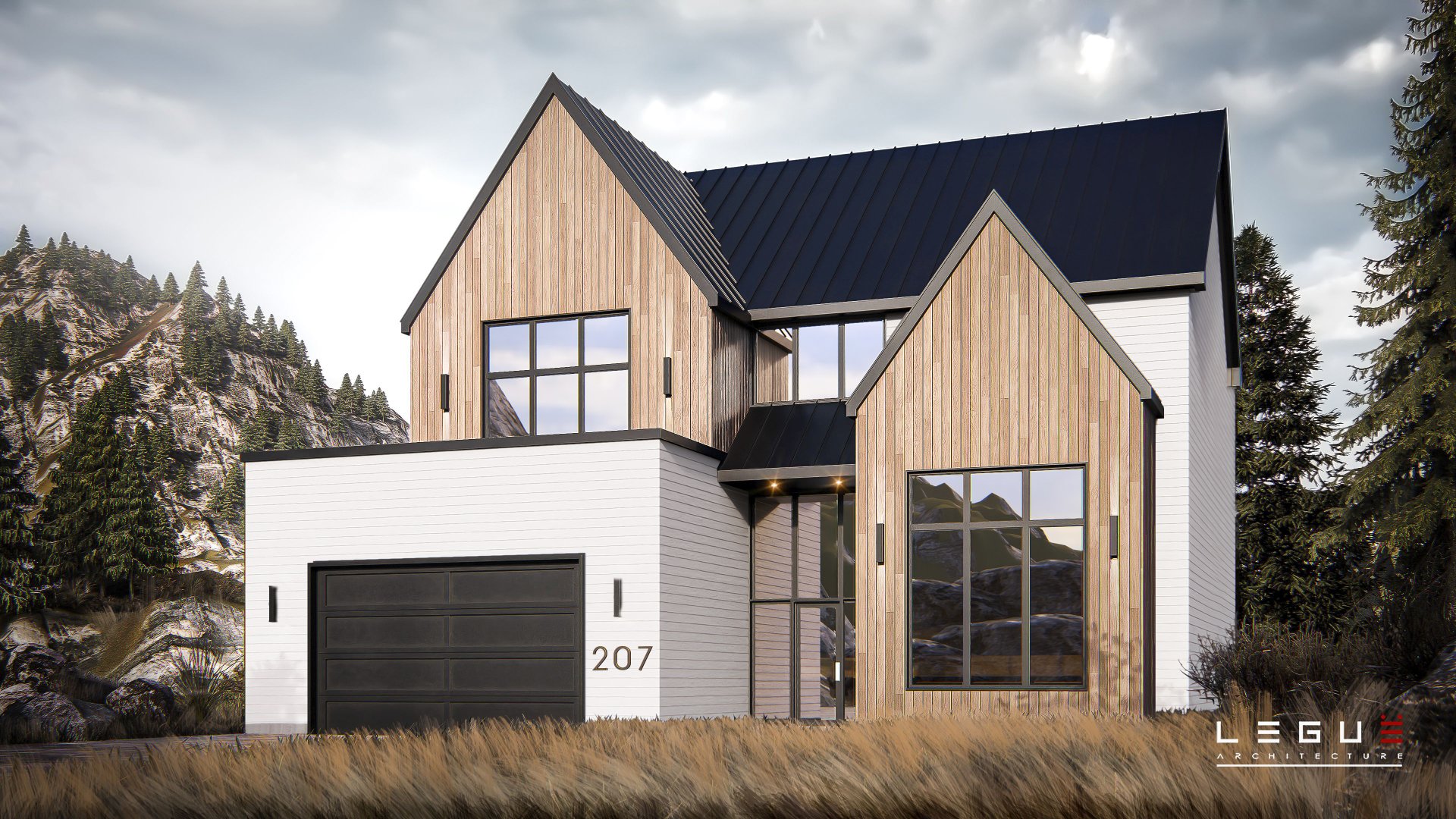
399 Rue des Fortifications
$1,149,000Saint-Jean-sur-Richelieu, Montérégie J2W2W8
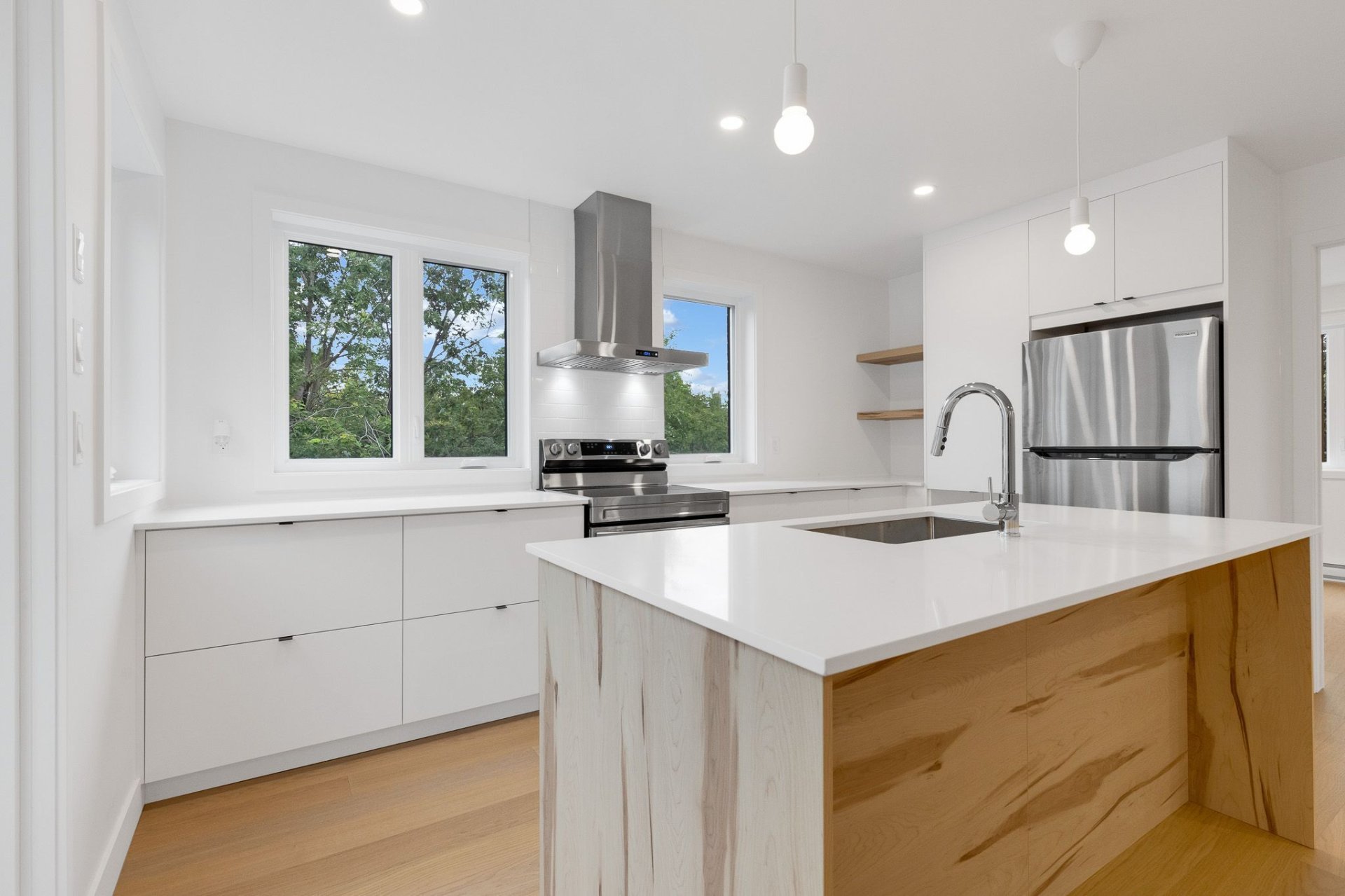
#6 - 1629 Av. Bourbonnière
$1,950/MMercier/Hochelaga-Maisonneuve, Montréal H1W3N5
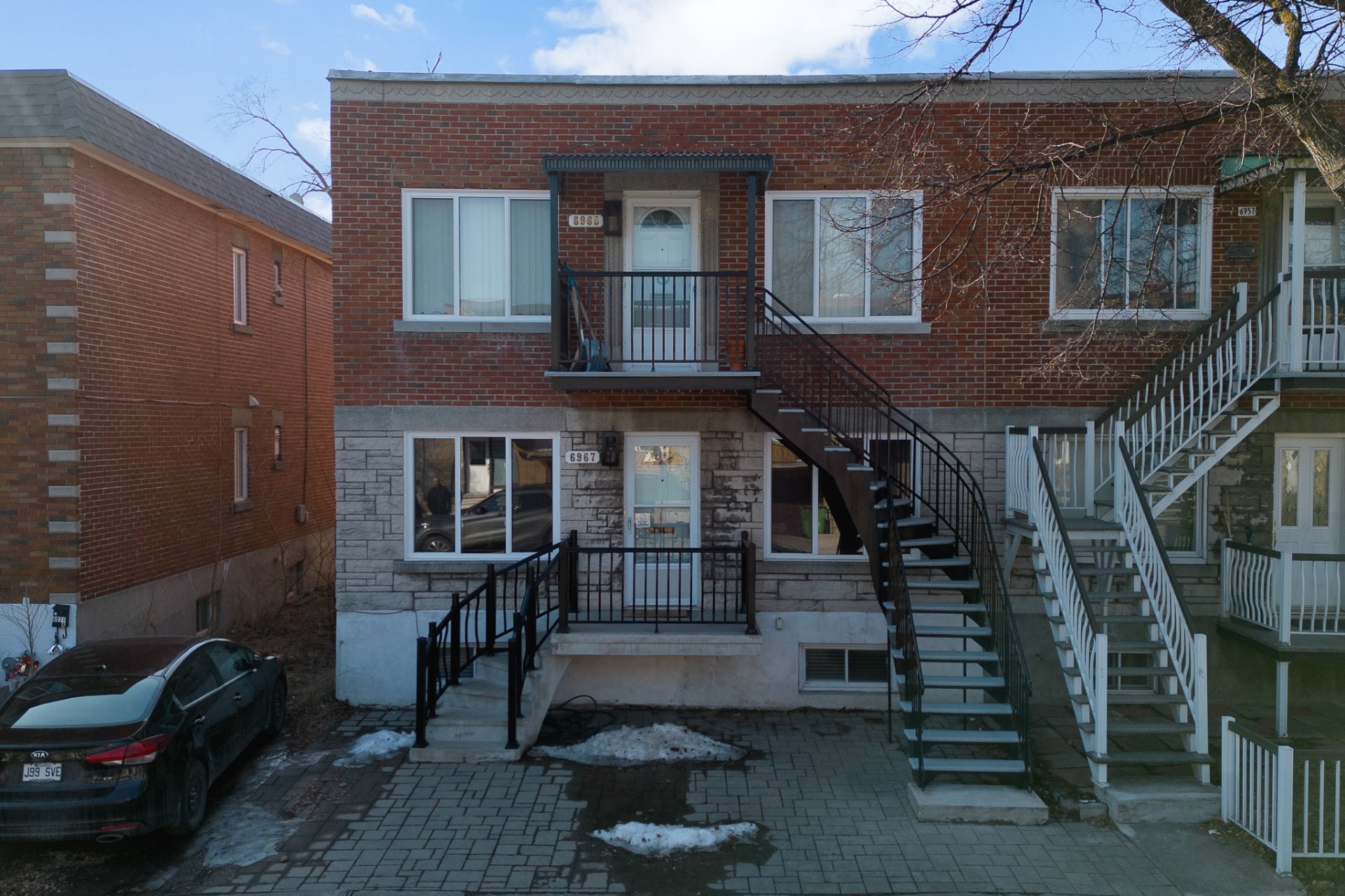
6965 Av. Lamont
$975,000Le Sud-Ouest, Montréal H4E2T8
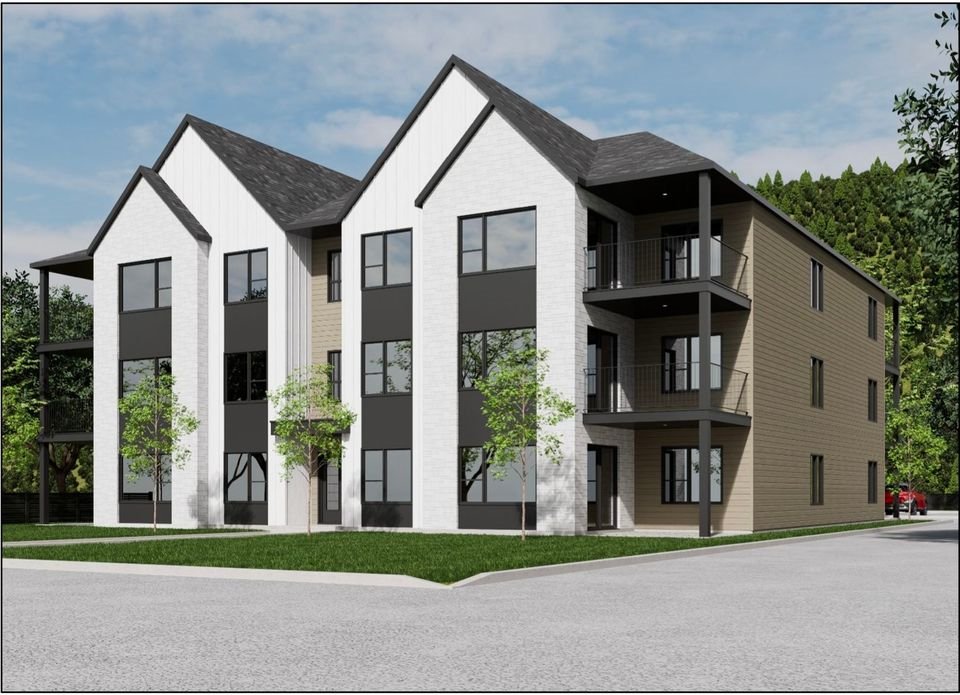
1241 Rue Principale E.
$1,550/MSaint-Paul-d'Abbotsford, Montérégie J0E1A0
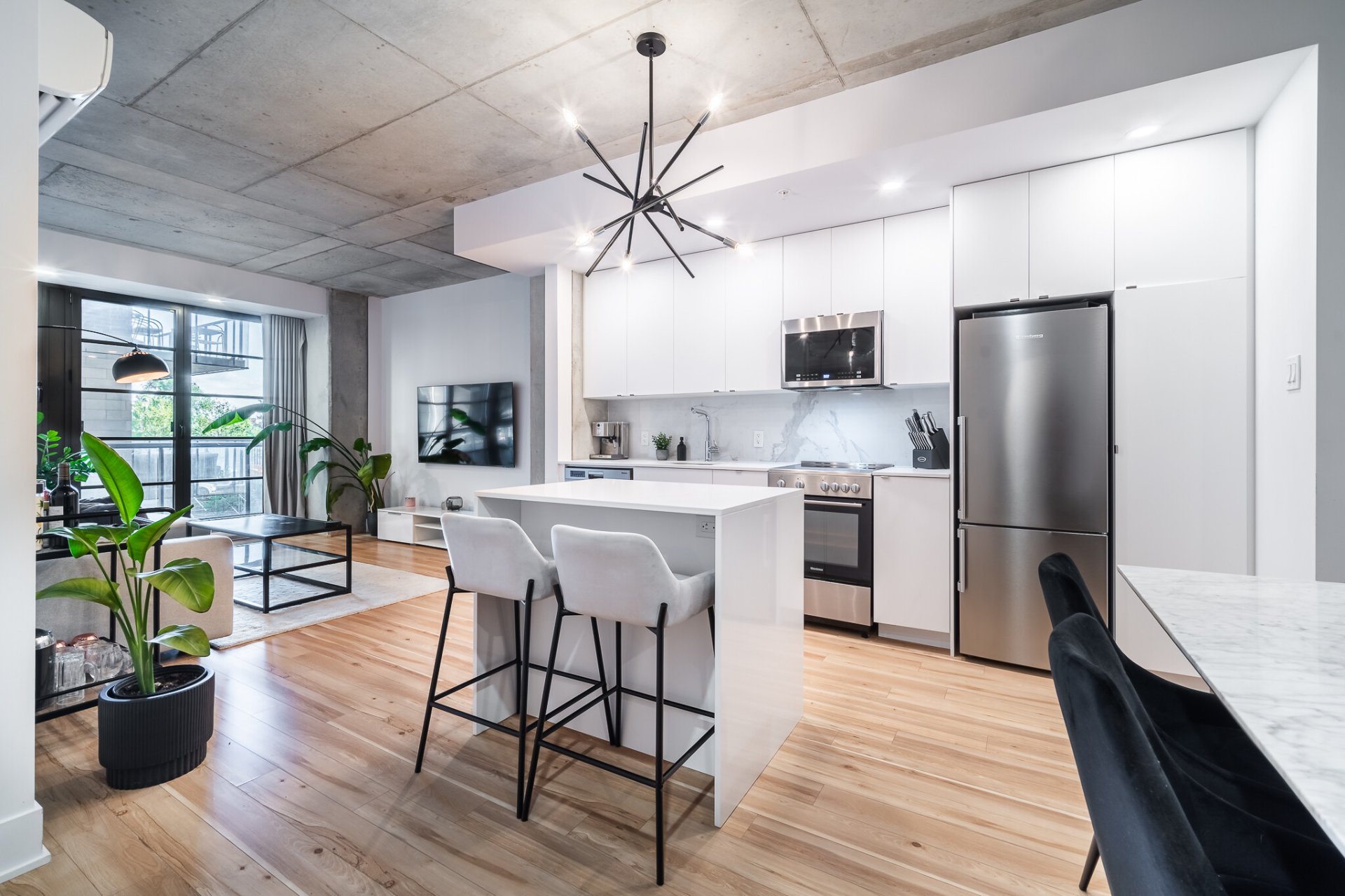
#211 - 1320 Rue Olier
$509,500Le Sud-Ouest, Montréal H3C0Y8
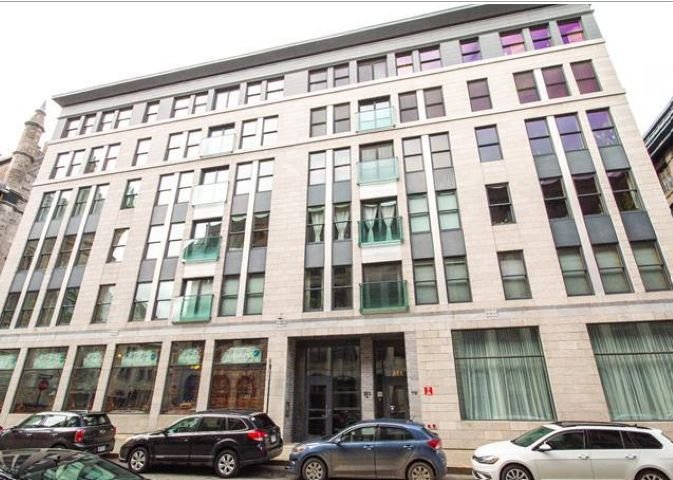
#609 - 81 Rue De Brésoles
$419,000Ville-Marie, Montréal H2Y0A1
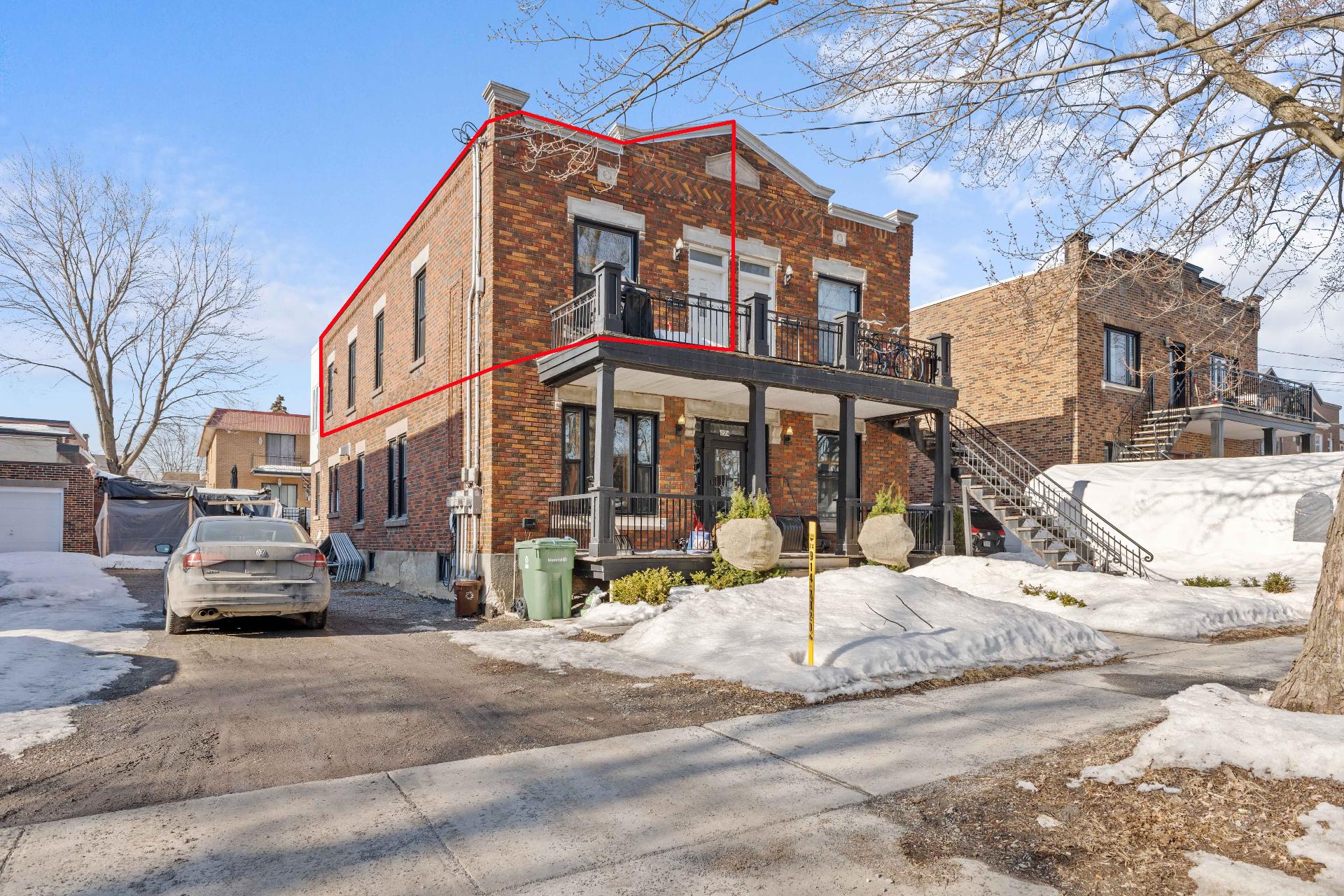
12056 Boul. de l'Acadie
$1,800/MAhuntsic-Cartierville, Montréal H3M2T9
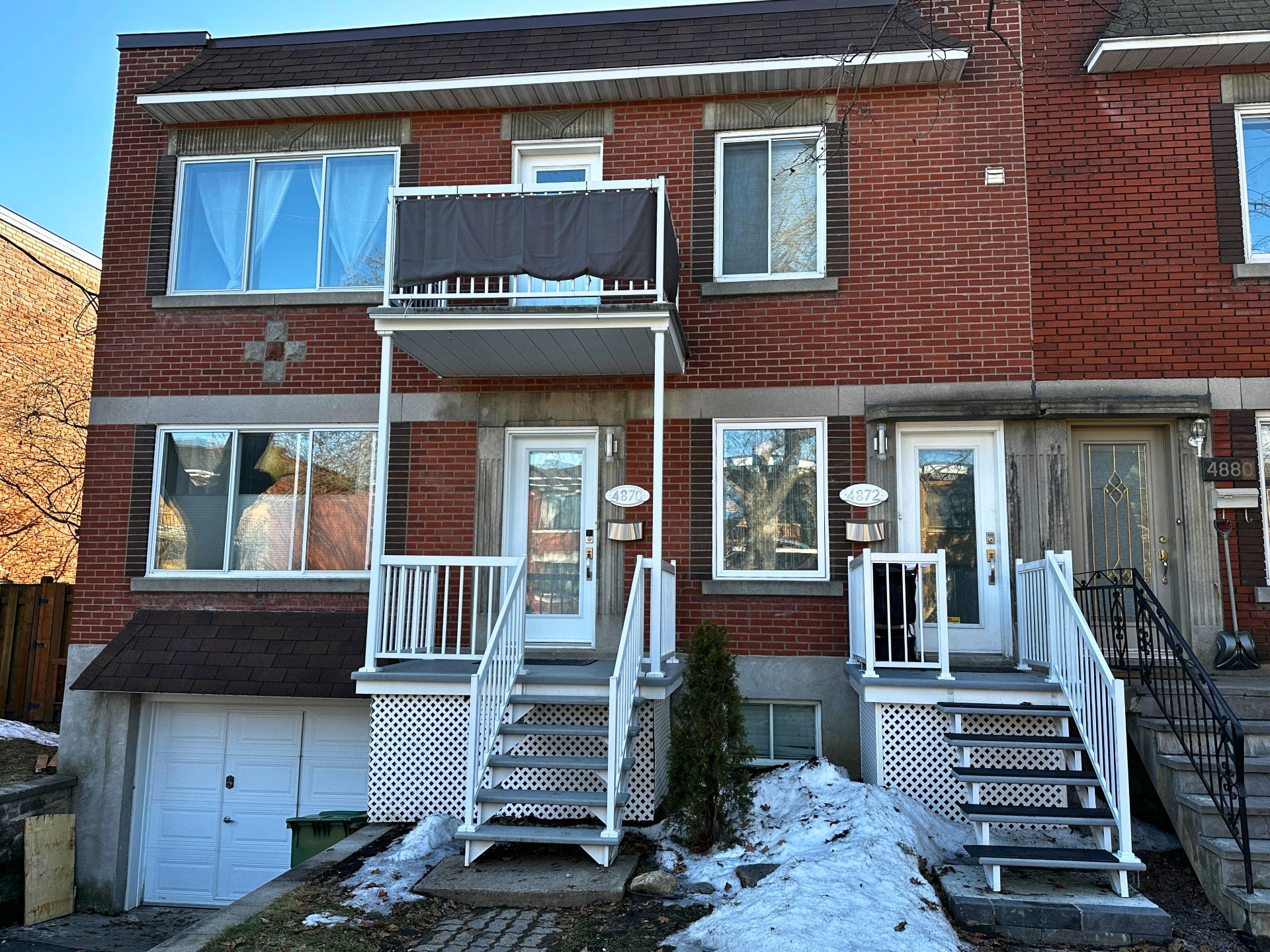
4872 Av. Cumberland
$1,850/MCôte-des-Neiges/Notre-Dame-de-Grâce, Montréal H4V2N6
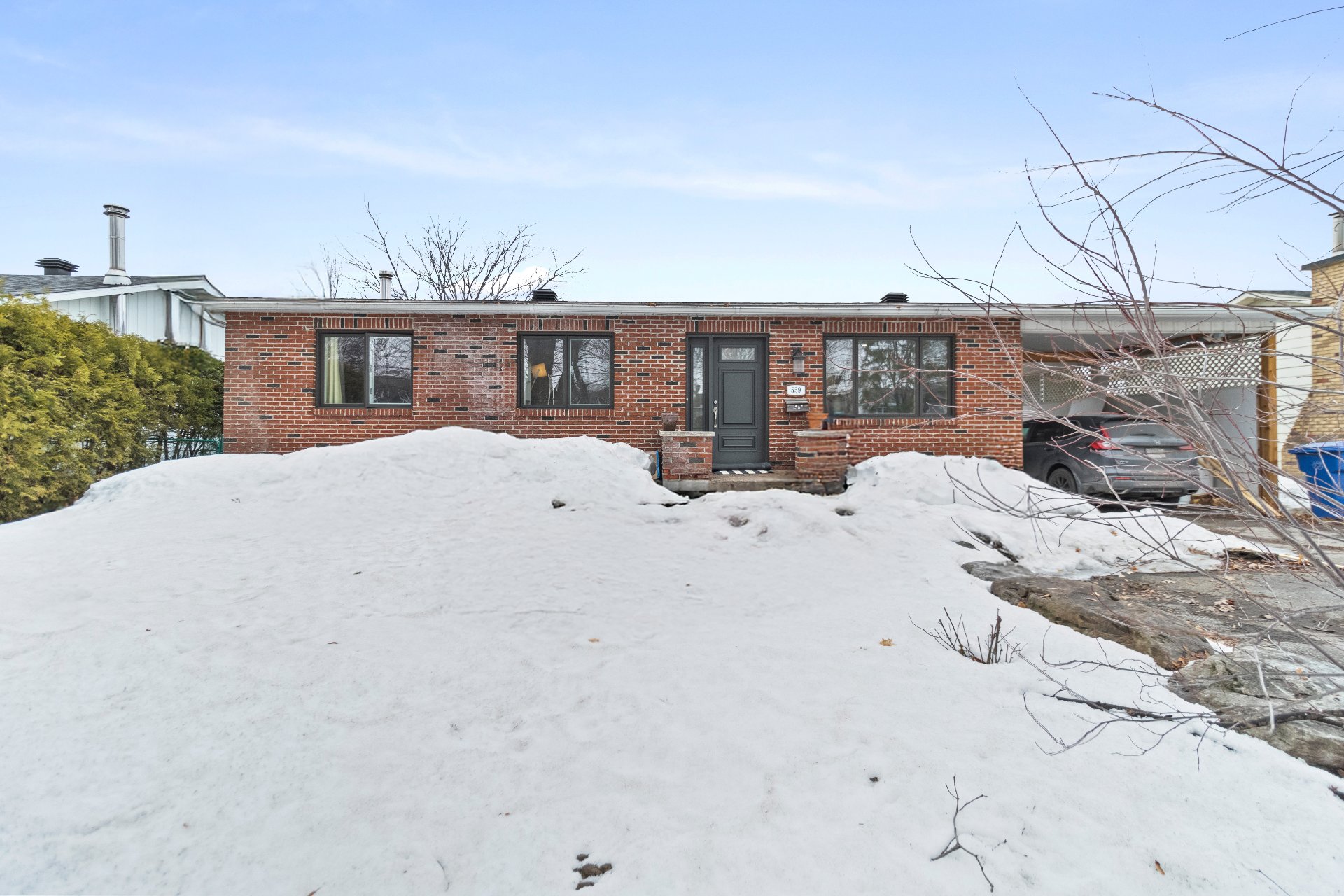
559 Rue des Monts
$459,900Saint-Eustache, Laurentides J7R4T2
BUYERS & SELLERS

FOR BUYERS
Buyers will find detailed information about the area and neighbourhood and a search page.
Learn More
FOR SELLERS
We provide sellers with detailed information to help you prepare the sale of your property and create an attractive ad.
Learn MoreOUR VALUES
MISSION
Building quality careers, collaborations, lives, experiences and legacies.
VISION
Become the real estate company of choice for brokers and their clients.
PERSPECTIVE
As a technology company, offering the real estate platform preferred by buyers and sellers of our brokers.
Keller Williams thinks like a leading producer, acts like a trainer-consultant and focuses all its activities on service, productivity and profitability.
OUR SYSTEM OF BELIEFS
WI4C2TES
| WIN WIN | or no deal |
| INTEGRITY | Do the right thing |
| CUSTOMERS | always come first |
| COMMITMENT | in all things |
| COMMUNICATION | Seek first to understand |
| CREATIVITY | Ideas before results |
| TEAM WORK | together everyone achieves more |
| TRUST | Starts with honesty |
| EQUITY | opportunities for all |
| SUCCESS | results through people |

